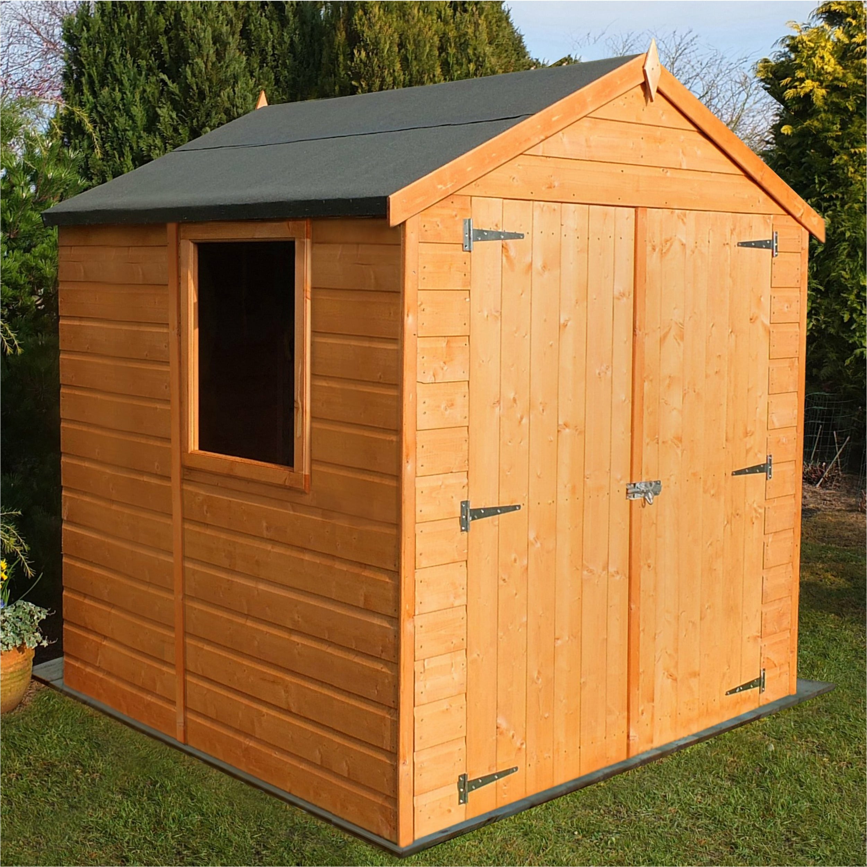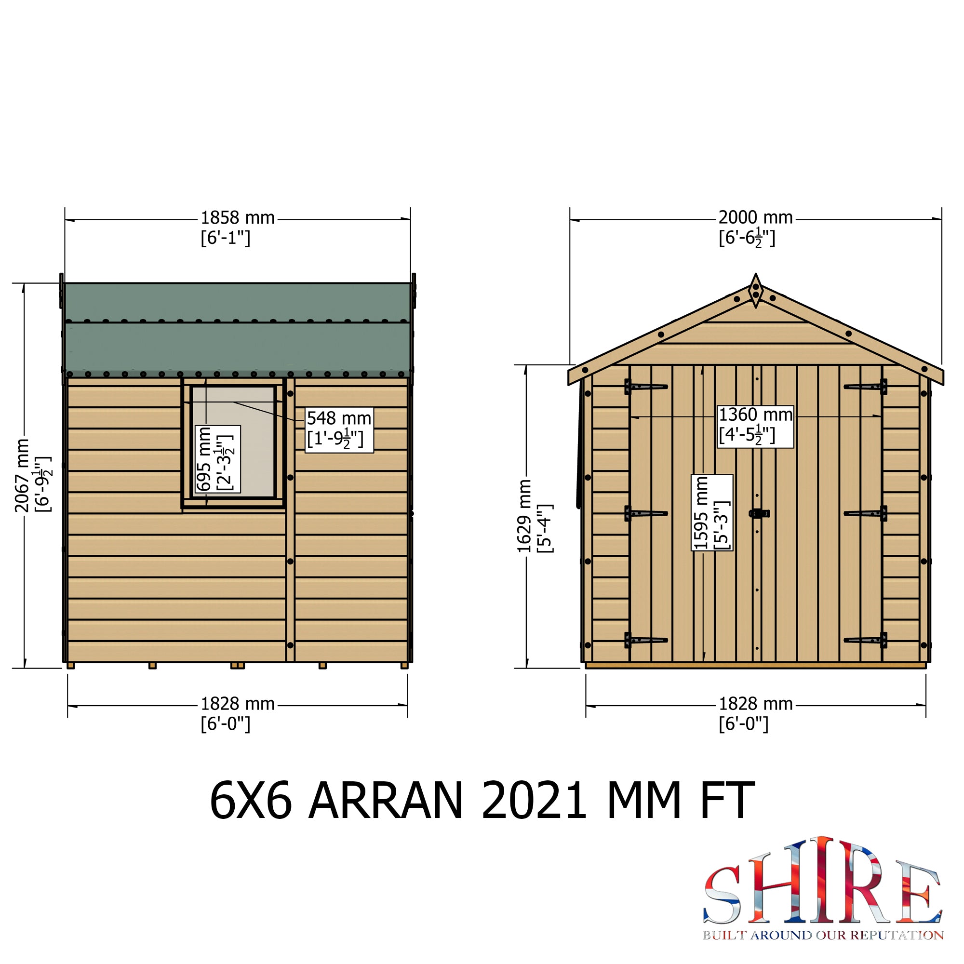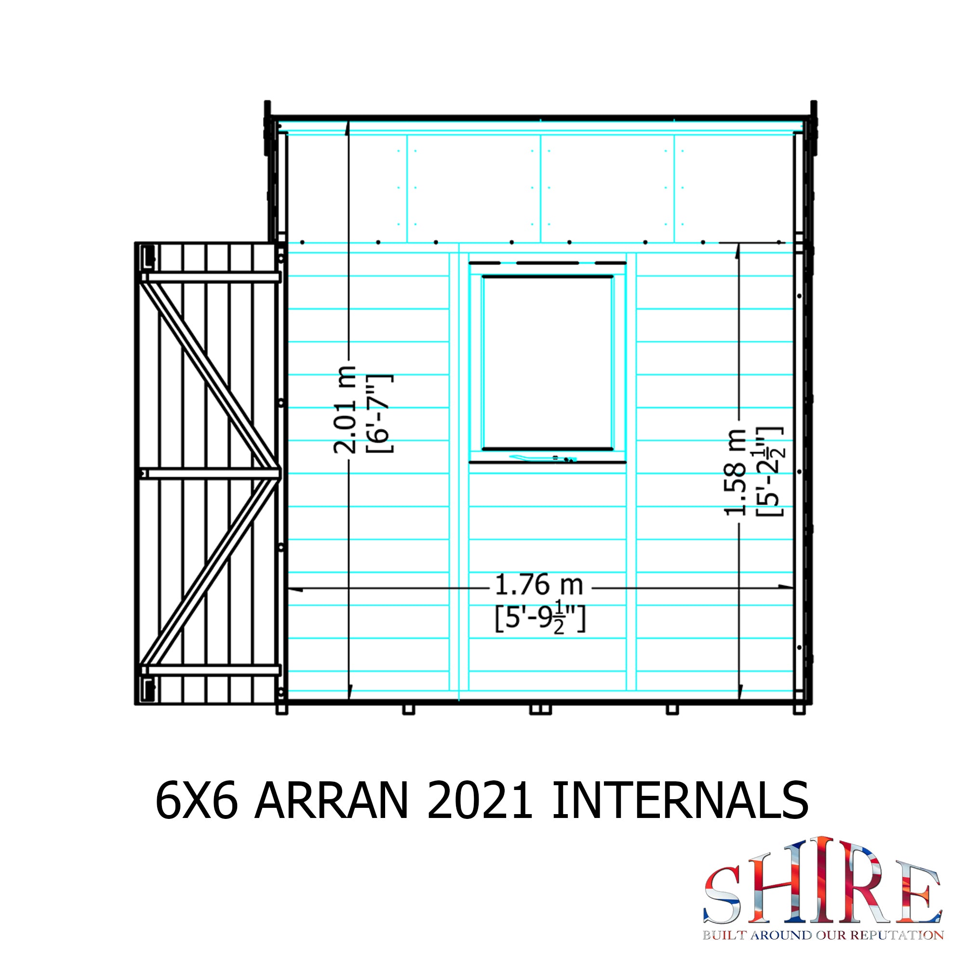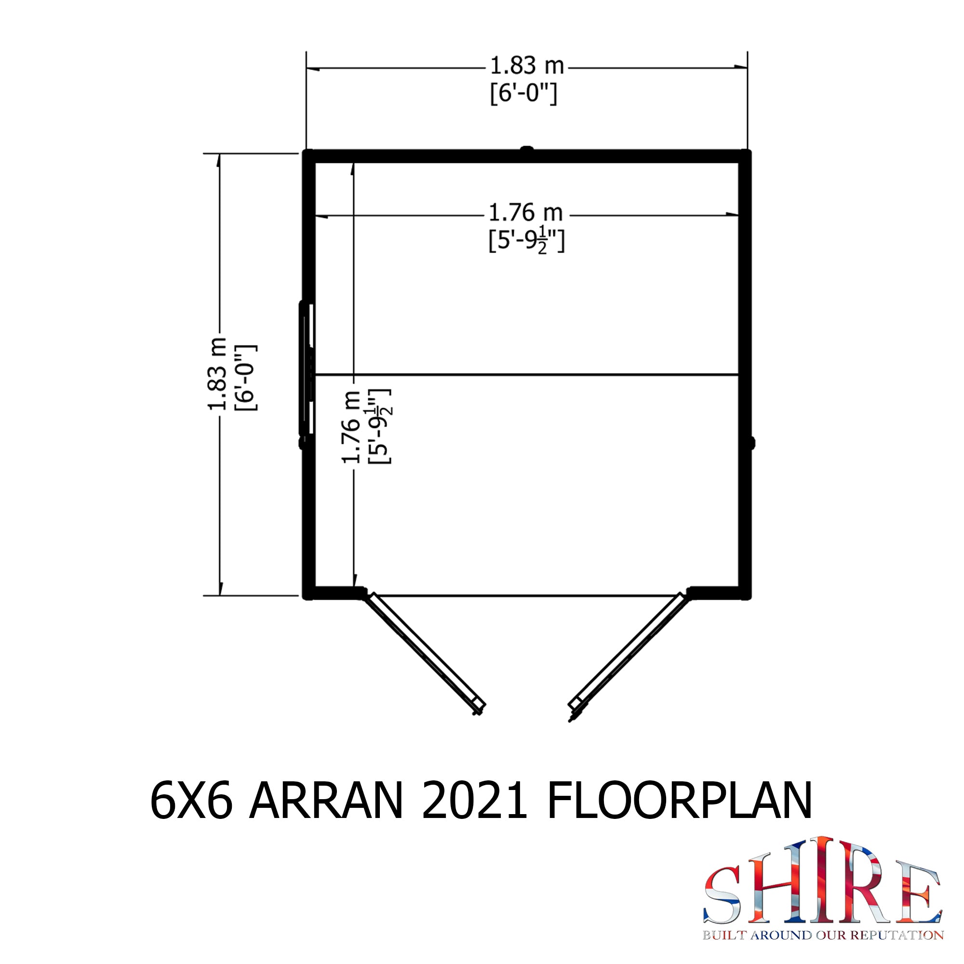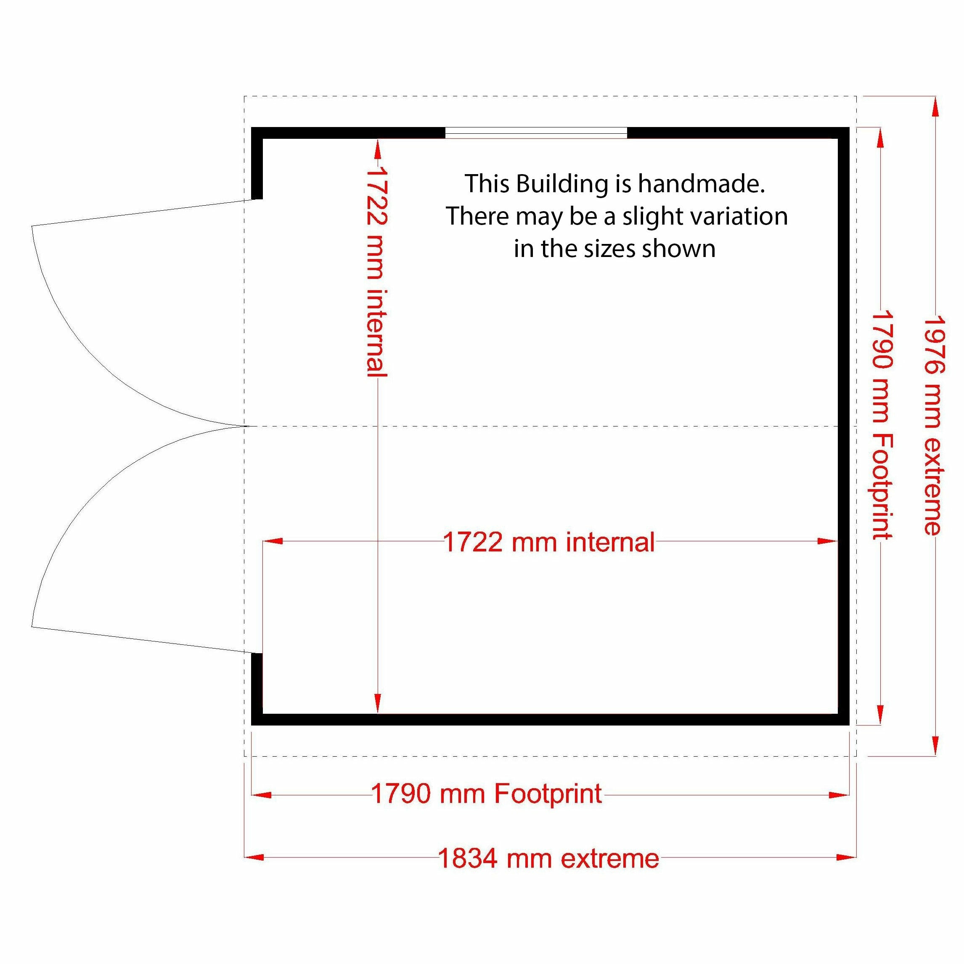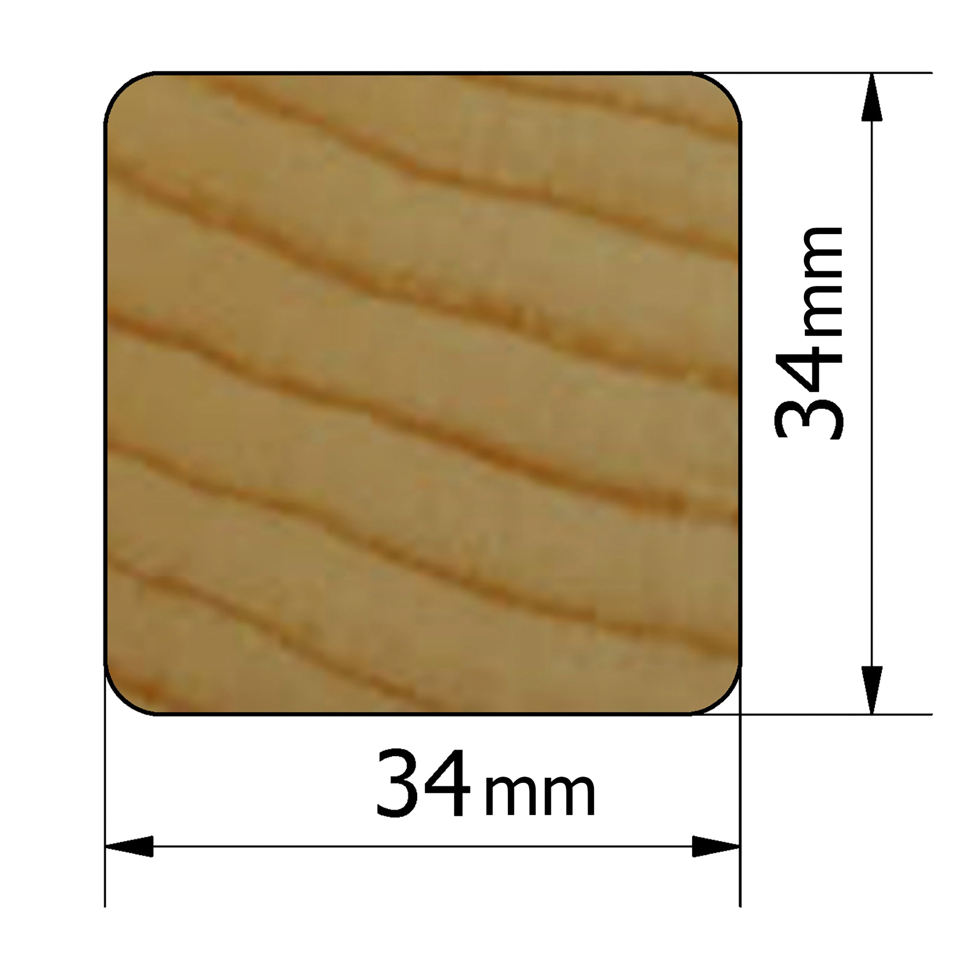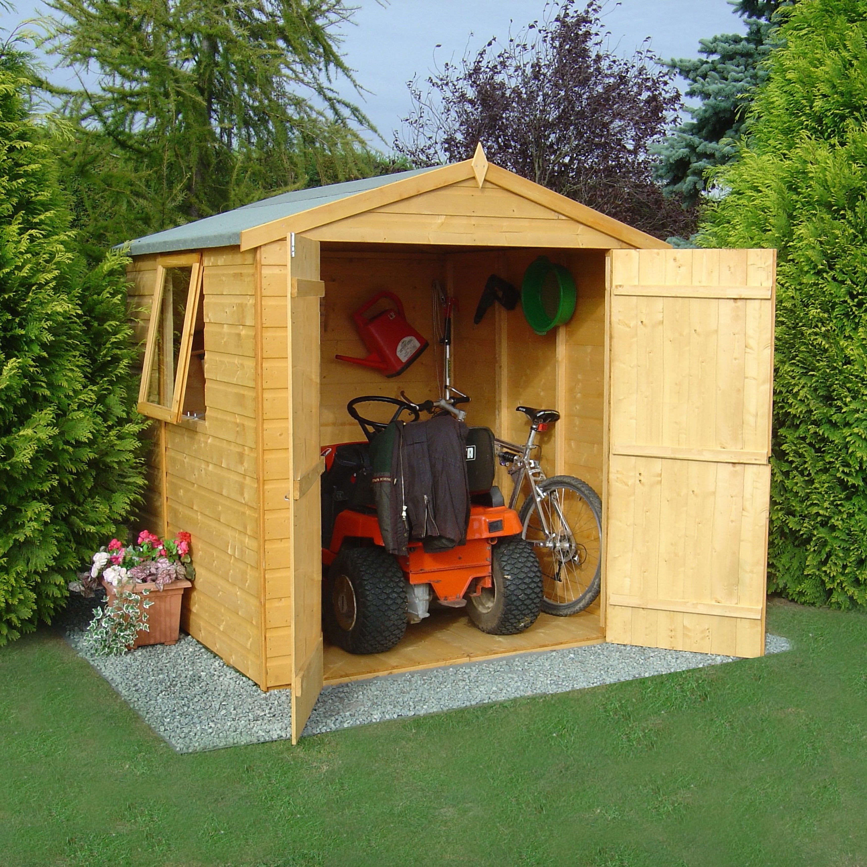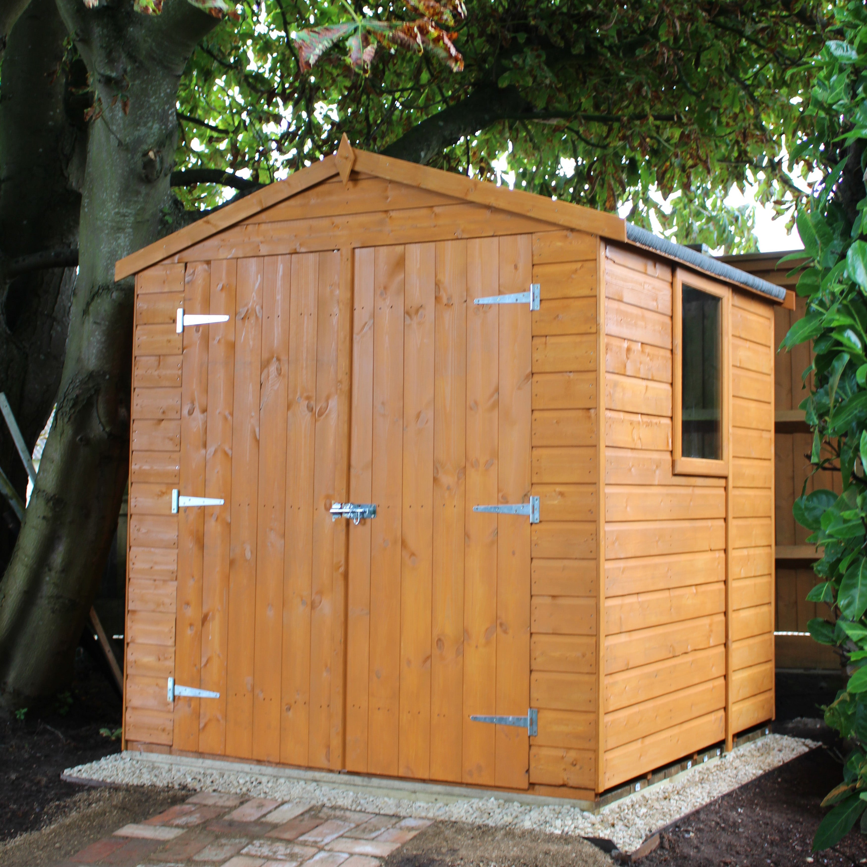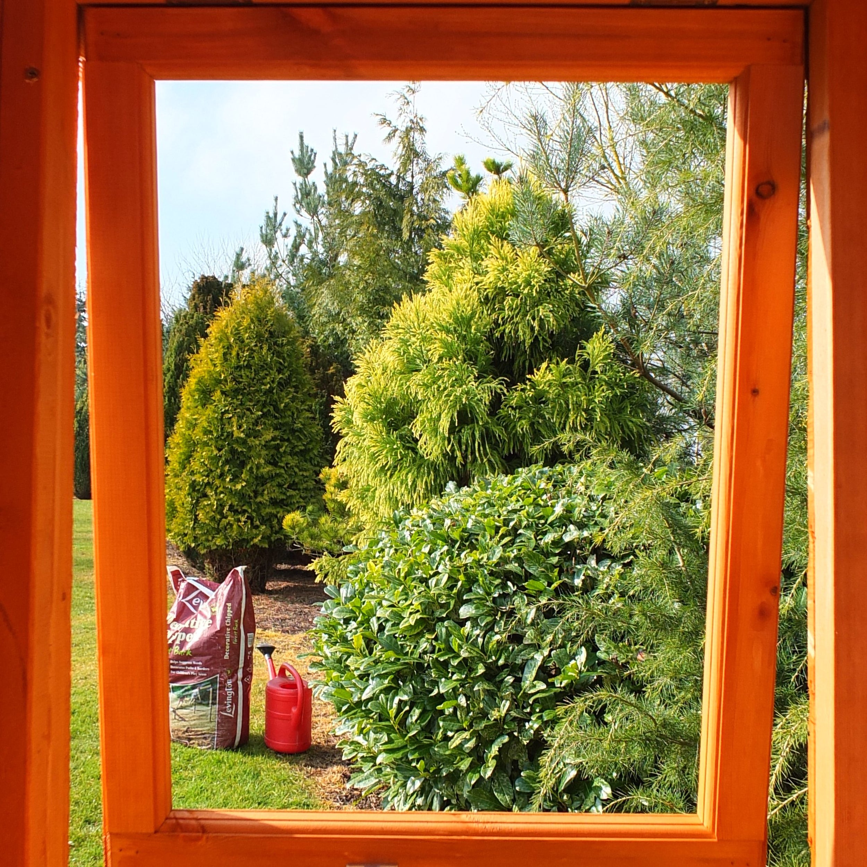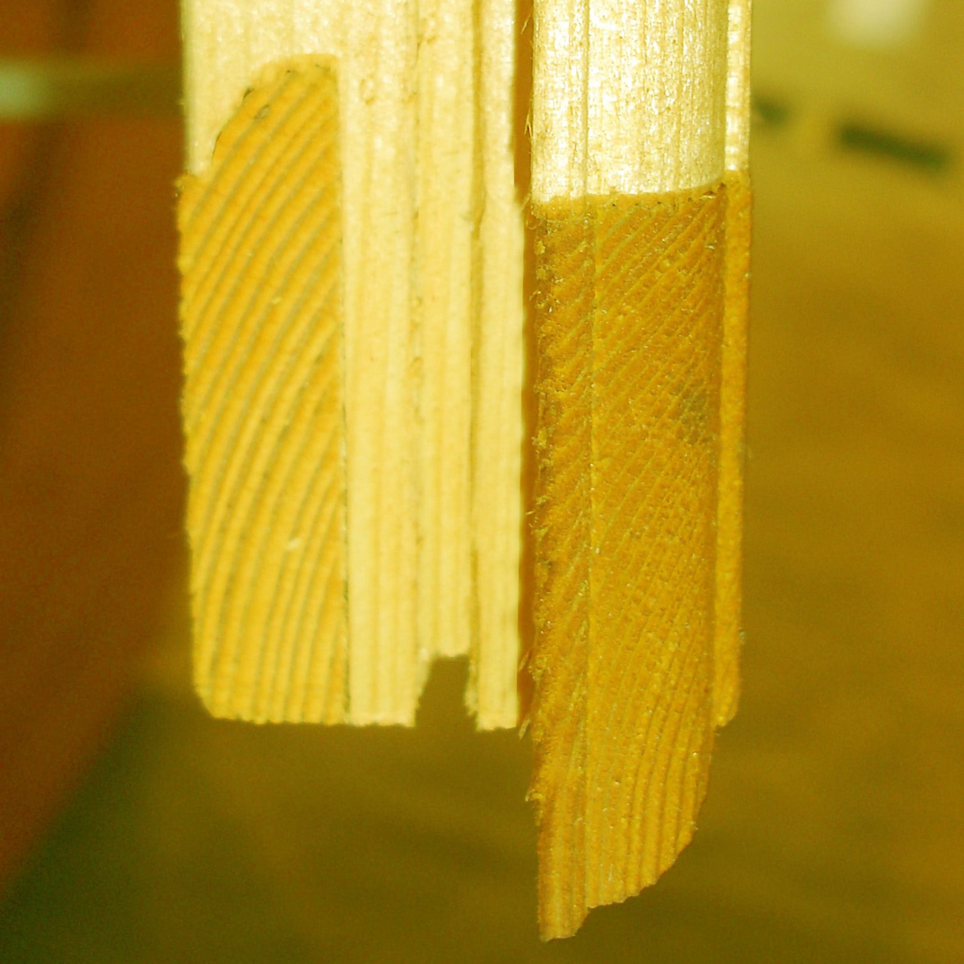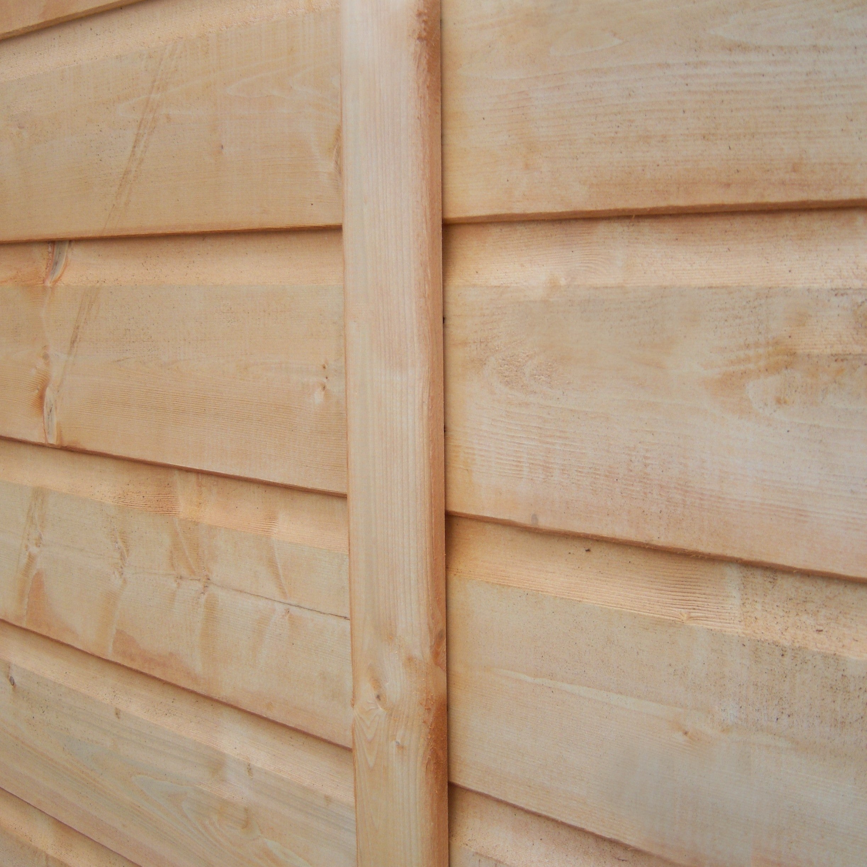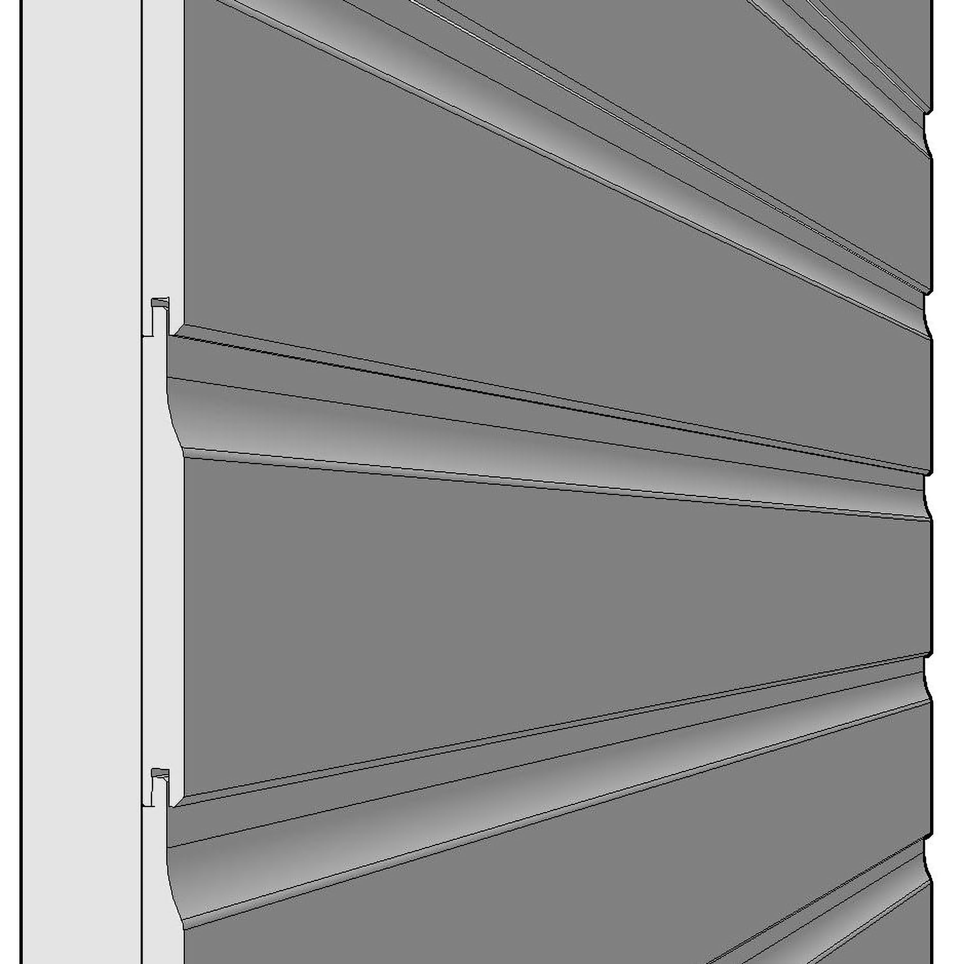Description
About This Item
Maximise your available space with this well proportioned building allowing ample space inside with easy access through the double doors.
Features
| Dimensions Internal: | 1760mm x 1760mm / 5ft 9ins x 5ft 9ins |
| Dimensions External: | 1828mm x 1828mm / 5ft 12ins x 5ft 12ins |
| Ridge Height Internal: | 1970mm (6ft 5.5ins) |
| Ridge Height External: | 2067mm (6ft 9ins) |
| Eaves Height Internal: | 1580mm (5ft 2ins) |
| Eaves Height External: | 1629mm (5ft 4ins) |
| Roof Material: | OSB |
| Floor Material: | OSB |
| Wall Type: | Shiplap Tongue and groove |
| Framing: | 34mm x 34mm (1.34ins x 1.34ins) |
| Lock Type: | Hasp and Staple |
| Window Type: | Joinery |
| Window Quantity: | 1 |
| Window Opening/Fixed: | Opening |
| Window Opening: | 546mm (W) x 694mm (H) / 1ft 9ins x 2ft 3ins |
| Glazing Type: | Horticulture Glass |
| Door Type: | Tongue and groove |
| Door Opening/Size: | 1360mm (W) x 1595mm (H) / 4ft 5.5ins x 5ft 3ins |
| Tongue and groove cladding: | Yes |
| Tongue and Groove floor included: | Yes |
| Opening window: | Yes |
| Double Doors: | Yes |
| Dip treated base coat: | Yes |
| Professional Installation Available: | Yes |
| Please Note: |
|

